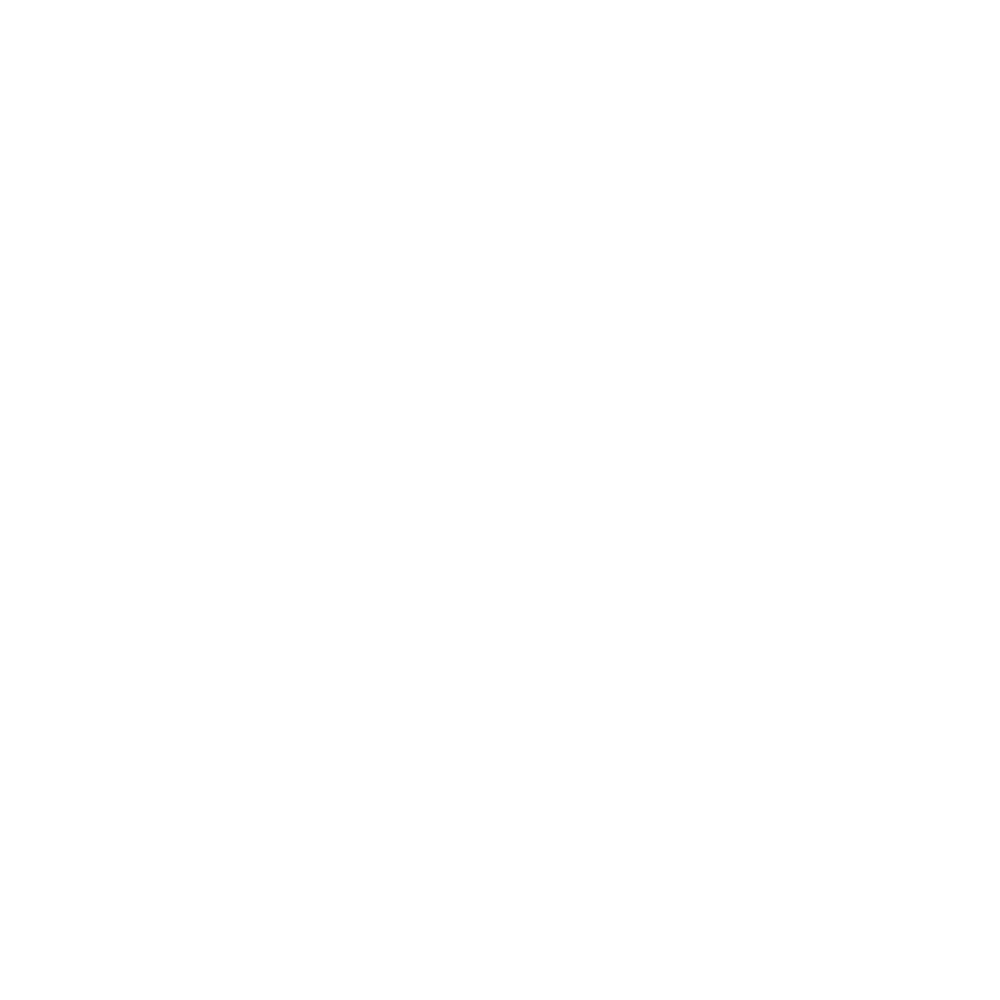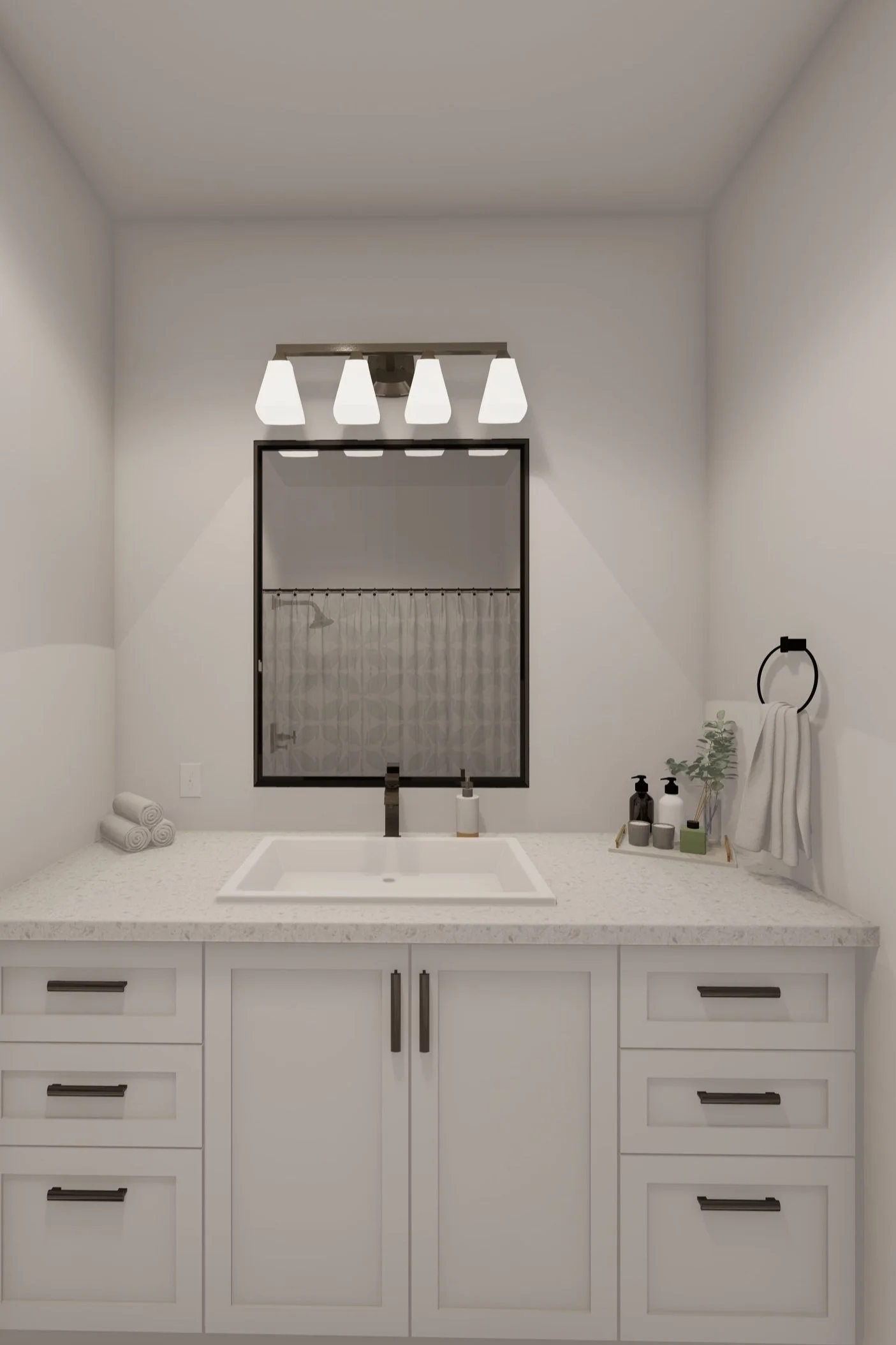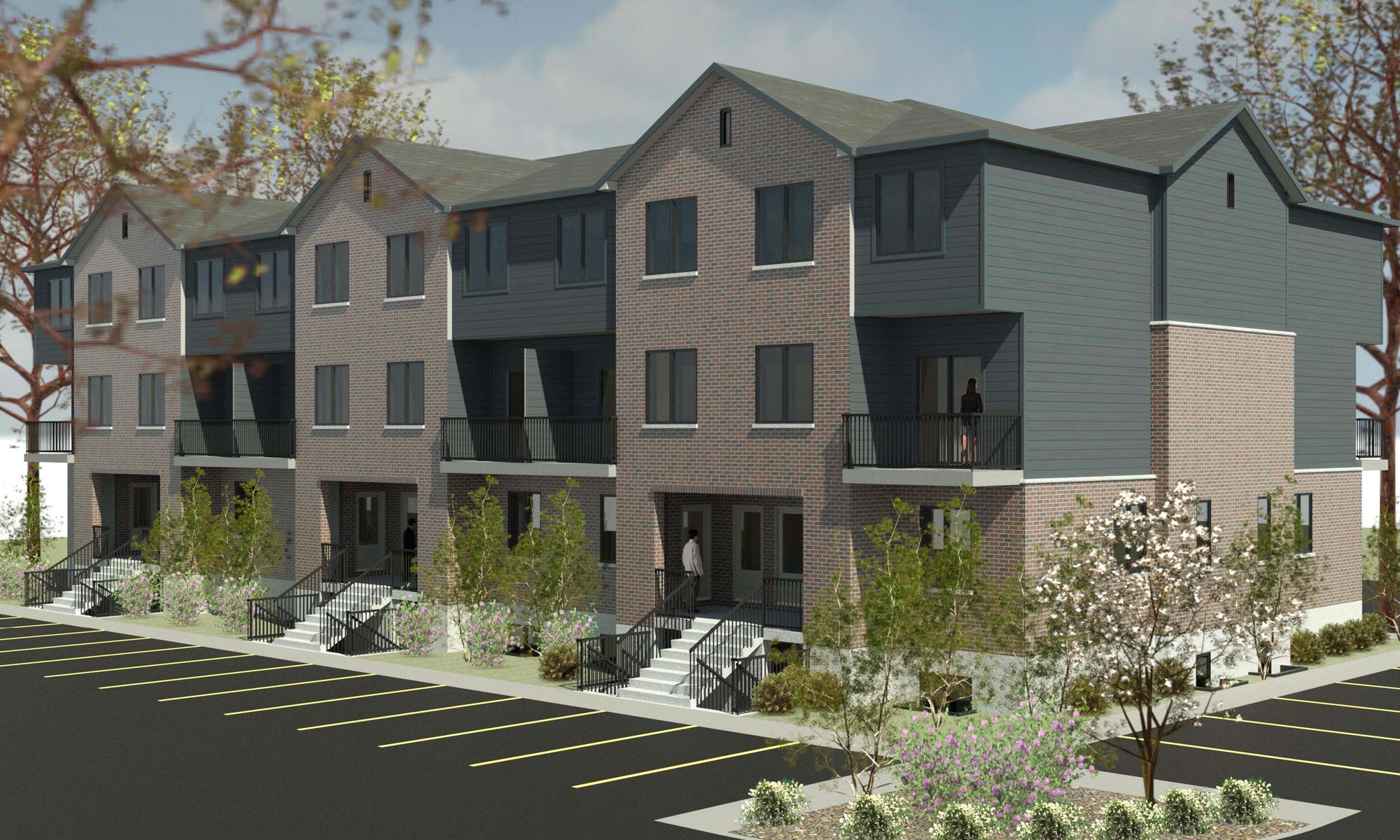
One of the newest rental accommodations in the area. Now Building A is ready for renters, with 24 even-numbered units!
Reach out to us today at info@darcycommons.com!

Darcy Commons’ buildings are stacked townhouses - 3 buildings comprised of 24 units each. All Darcy Commons stacked units are accessed from the exterior - no common interior spaces or hallways. Each unit includes large windows, a fully equipped kitchen, luxury flooring, quartz countertops, stainless steel appliances, large closets, personal in-suite laundry and much more! Residents will enjoy the central landscaped green space to Darcy Commons - where picnic tables, benches and lighting will be found.

Location
Darcy Commons is located at 470 Darcy Drive - close to the intersection of Darcy Drive and Middlesex Drive in Strathroy, Ontario. Strathroy boasts all the amenities of a city, but all the charm, convenience, and friendliness of a small town.

Darcy Commons has so much, so close!
Public school steps away
Catholic School
Grocery store
Local hospital, fire hall and police
Community centres with outdoor swimming, ice rinks, and gym
Local parks and conservation lands with trails
Many manufacturing facilities
Access to the 402

Typical Lower Level Unit
Each 935 sq.ft. unit is accessed from its own entrance, via a private terrace 10 steps down from grade.
large kitchen with peninsula
2 bedrooms
1 bathroom
mechanical/storage room

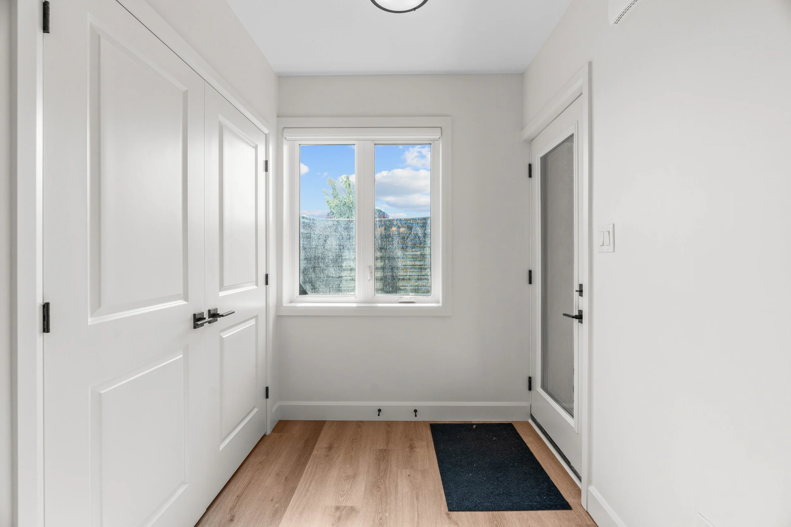
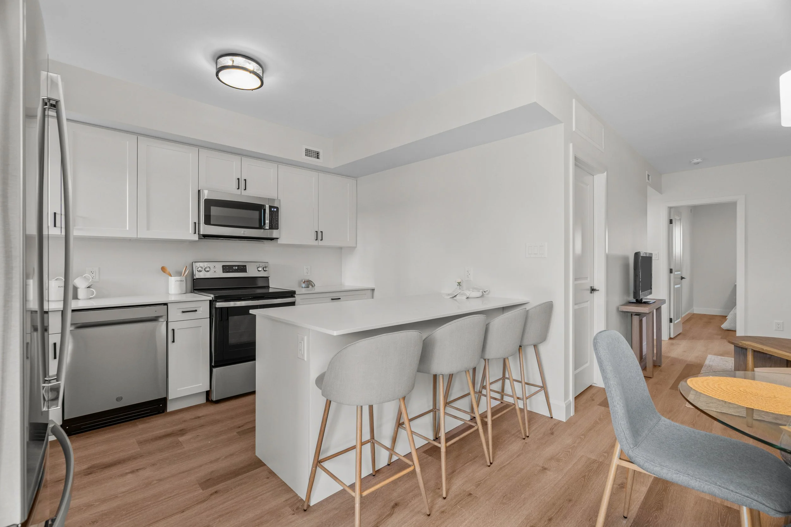
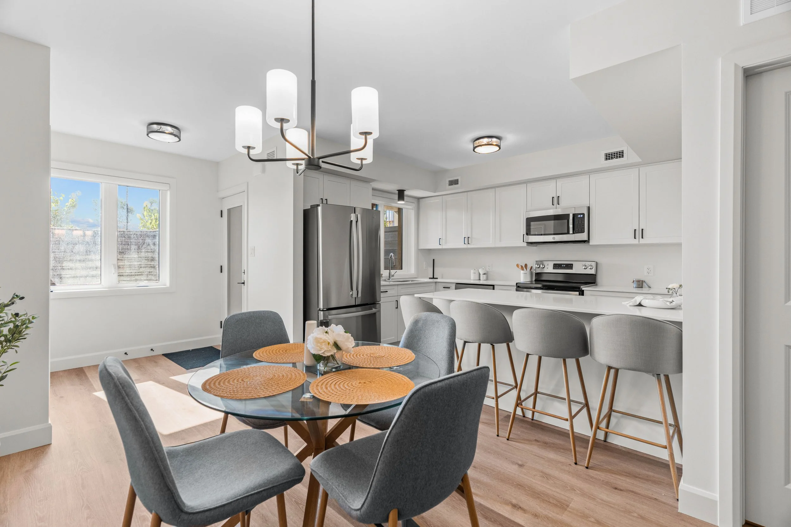
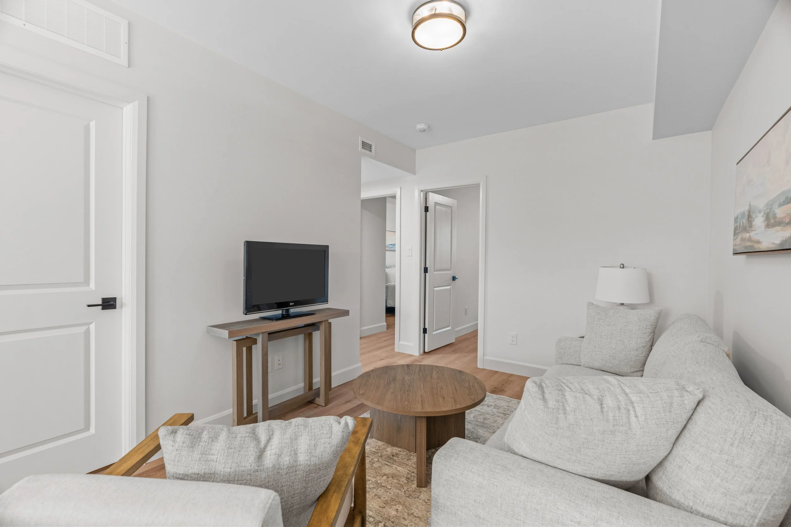
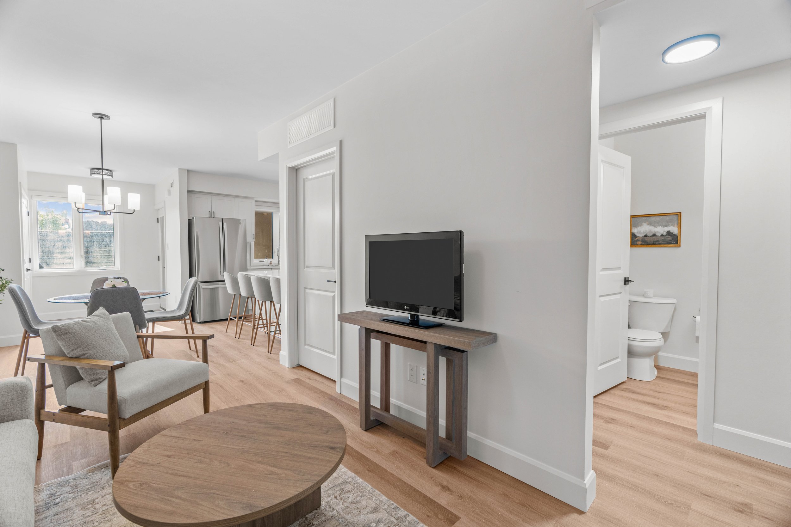
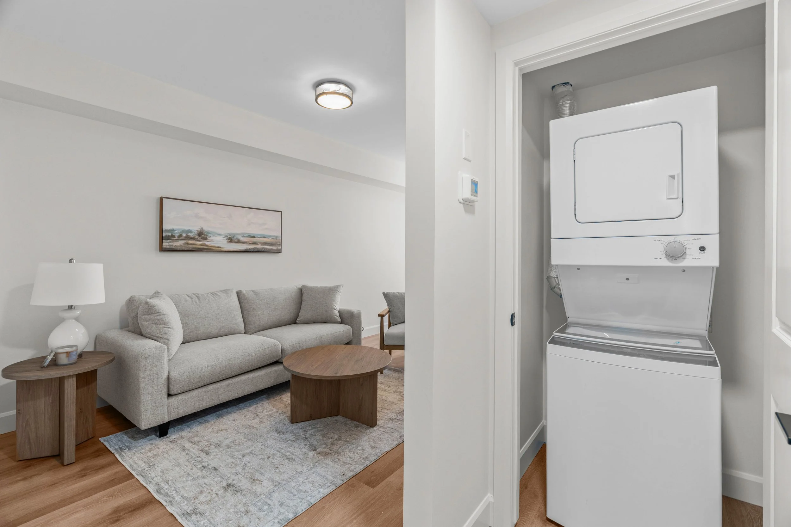
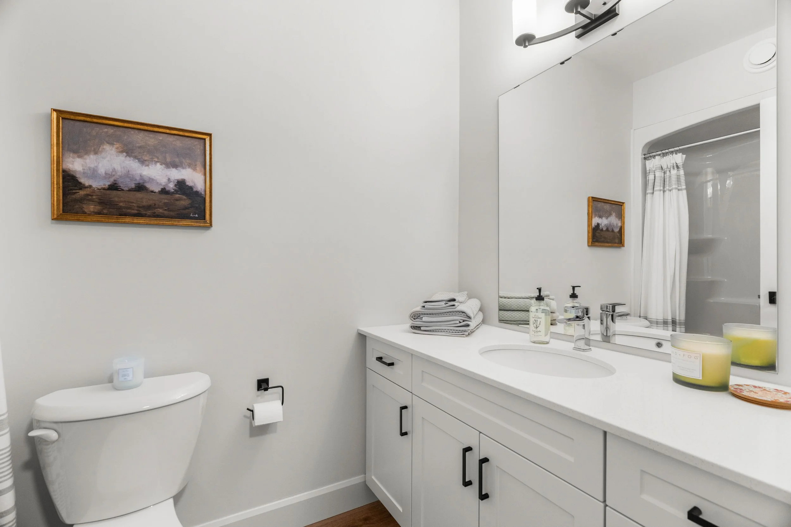
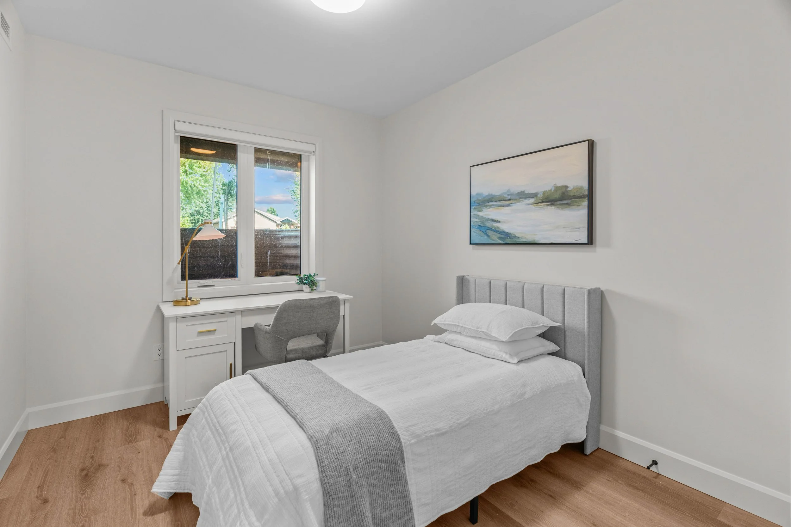
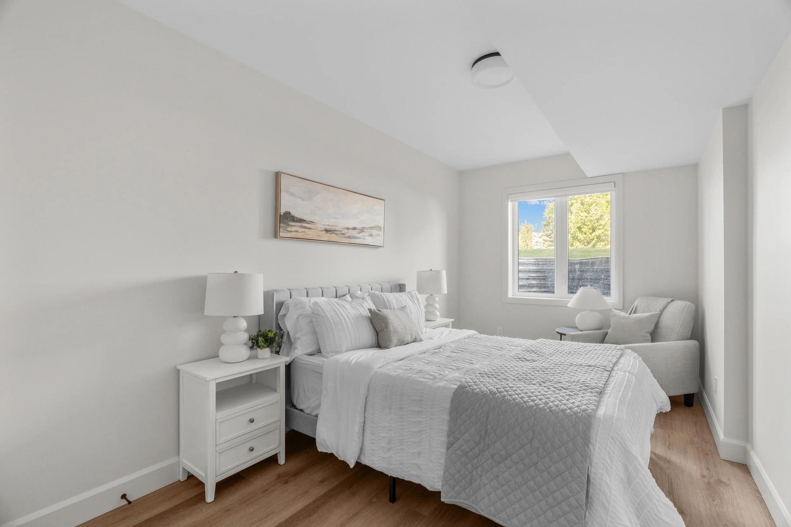

Typical Second Level Unit
Each 850 sq.ft. unit is accessed from the exterior, via 8 steps above grade.
kitchen with island
1 bedroom
1 bathroom
personal balcony
large mechanical/storage space

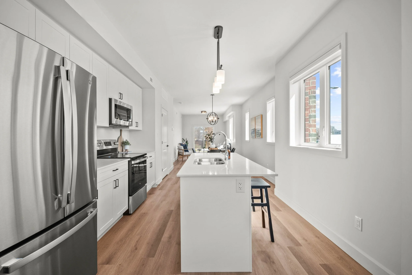
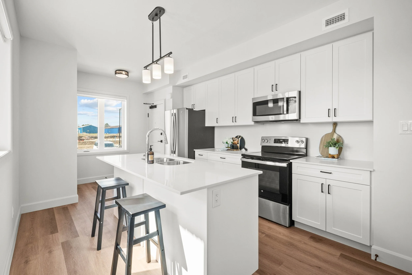
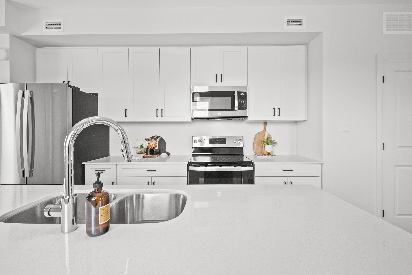
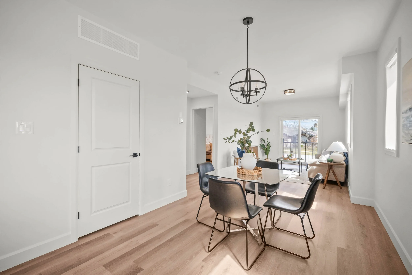
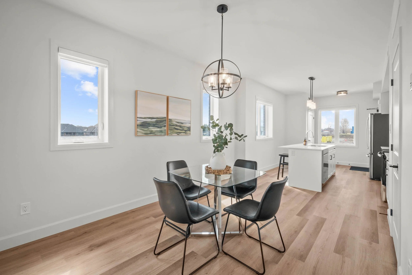
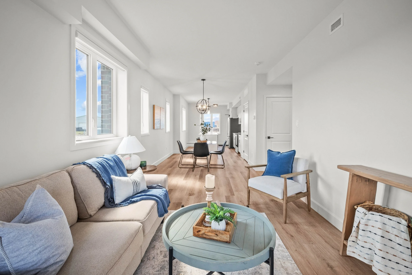
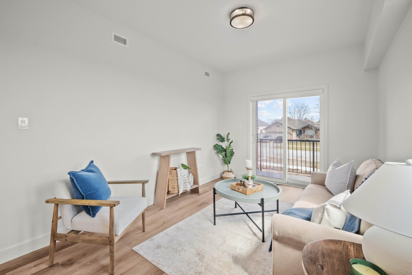
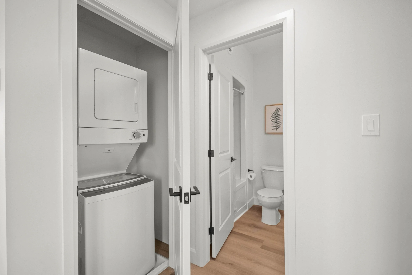
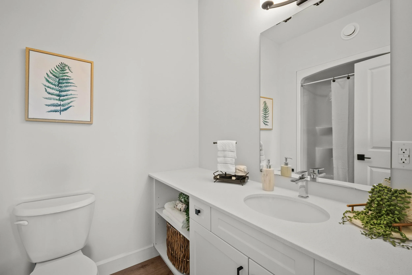
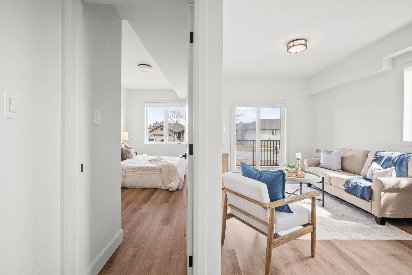
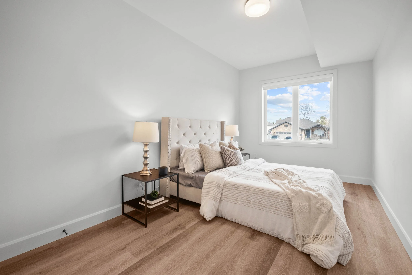


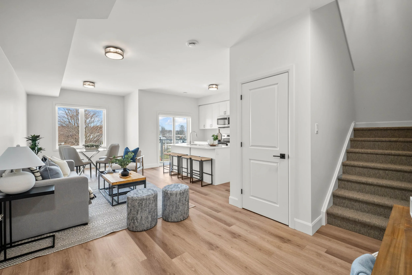
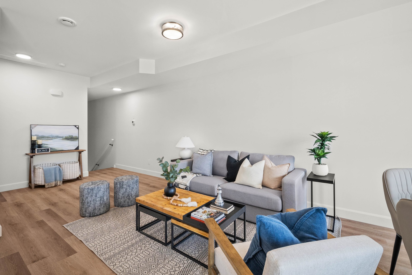
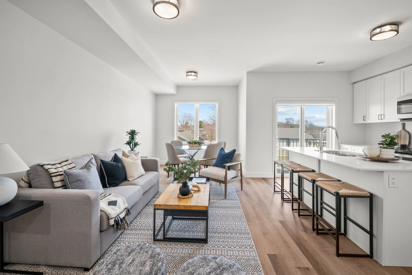
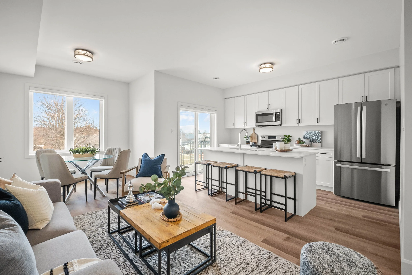
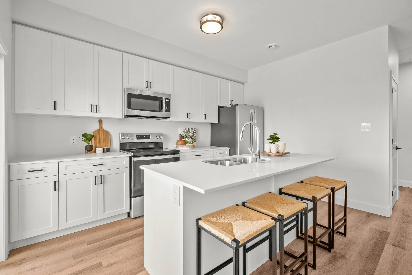
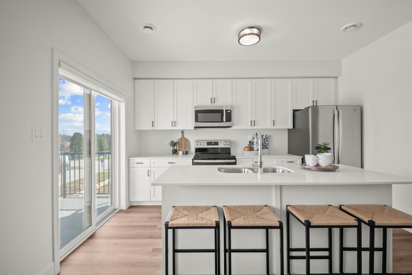
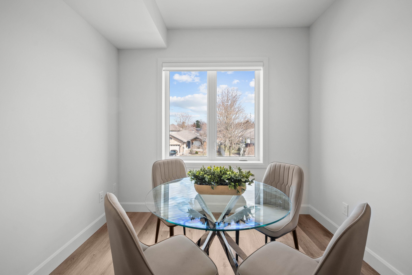
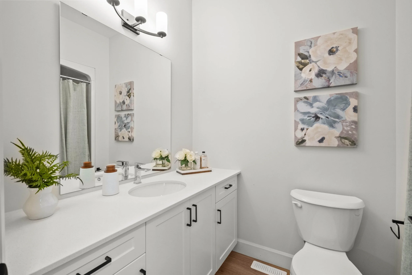
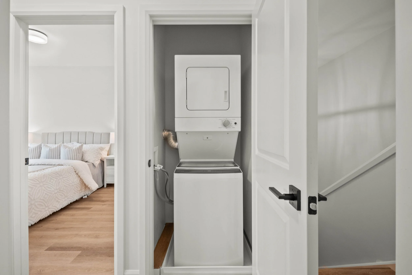
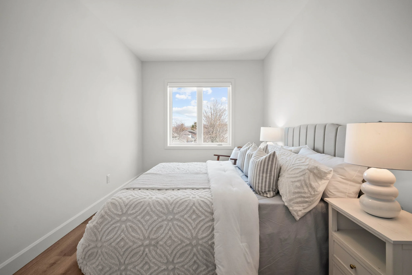
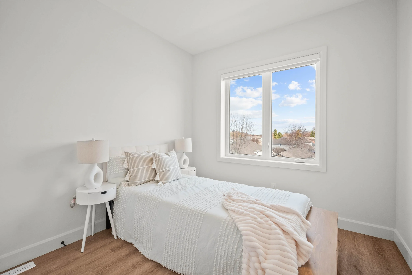
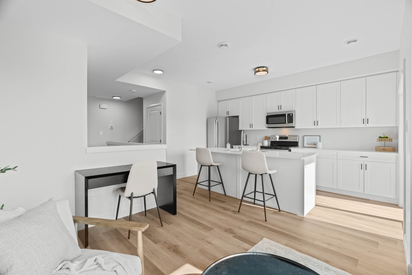
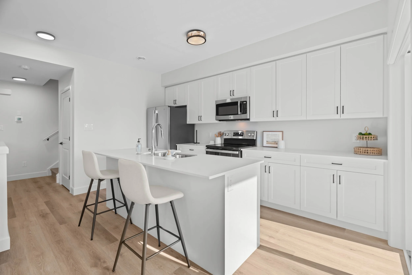
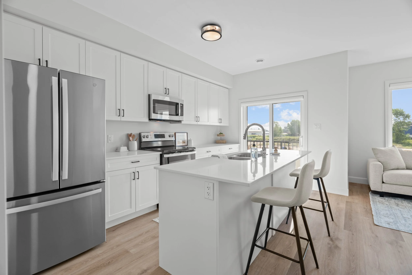
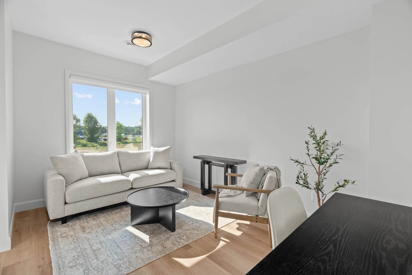
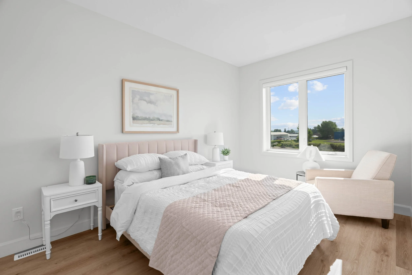
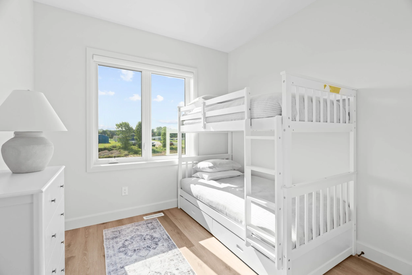
Typical Third/Fourth Level Unit
Each 1010 sq.ft. unit is accessed from the exterior common landing. Upon entry, access to the main level of the unit is up one flight of stairs. The bedrooms are situated on the second level of this unit.
large kitchen with island and living space
lower-floor personal patio
2 bedrooms
1 bathroom
linen closet
mechanical room/storage space
